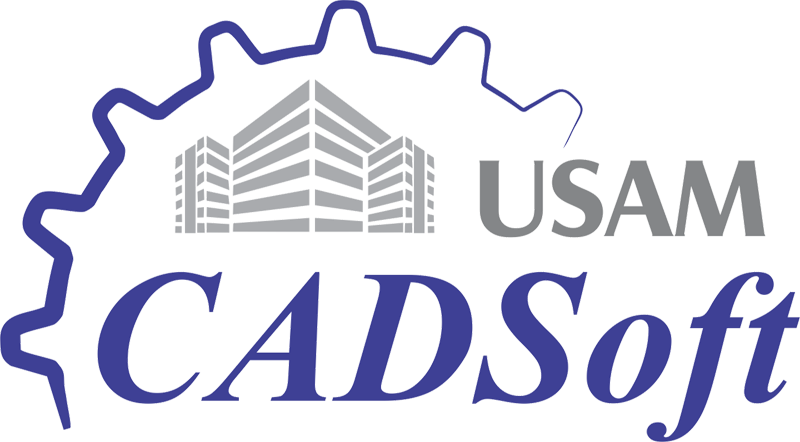Category: Revit Architectural Tutorials
Legend is the detailed list of our building components and symbols and we can specify the detailed information about the components using legends. Creation of Legends View tab -> Create Panel -> Legends Note: Right click on the Legends in project browser and click “New Legend” option to create a New Legend. 1. After that […]
Topography is the study of the “shape and features of land surfaces”. The topography tool in Revit, is not very precise and works properly for earth moving projects. However it is enough for basic operations for building projects. Using “Toposurface Tool” we can define a topographical surface using Place points or “Import from cad” and […]
A schedule is a tabular display of information, extracted from the properties of the elements in a project. Schedules are “Spreadsheets”that are connected to your model. If you modify an element in the model, it will be updated in the schedule and vice-versa so there is always link between the model and schedule table. Launch […]
Massing in Revit, is the easiest and quickest way to create Conceptual 3D models of your building models. There are two methods to create a mass. The first method is by creating a mass element within the project. This is known as In-Place Mass. These models are constrained to the current project. They can be […]

