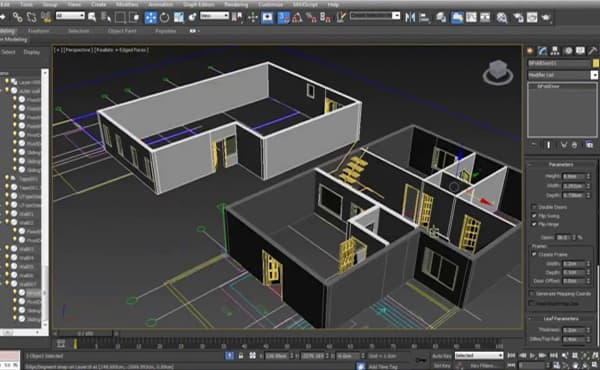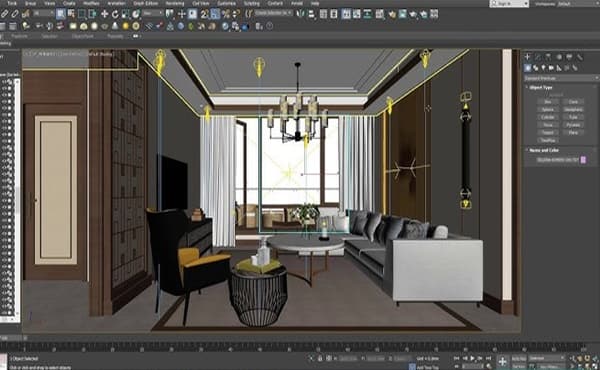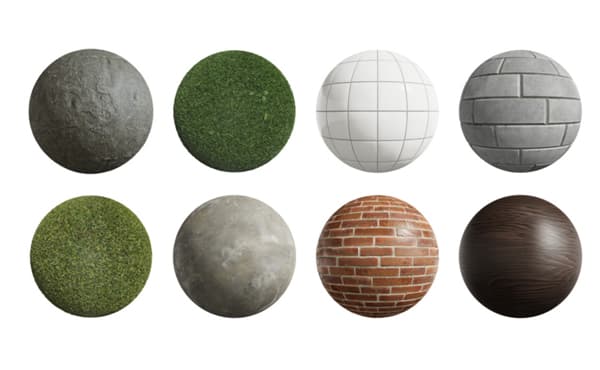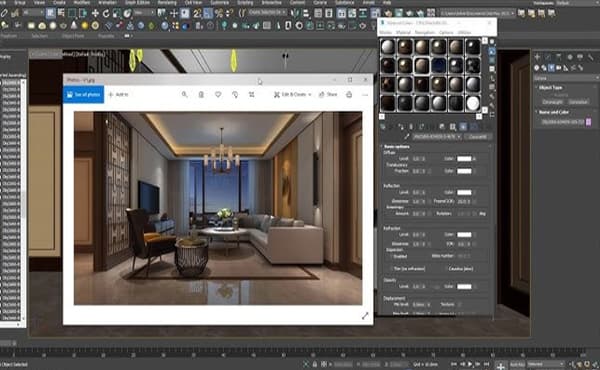It was very nice experience of attending the CAD training session at your Institute. I want to thank you & the faculty for providing excellent training with classroom lectures & necessary hands on examples
S. Raja,
CoimbatoreAutodesk 3ds Max is a powerful 3D modelling, rendering, and animation software widely used in architectural visualization. Our Autodesk 3ds Max for Architectural Visualization training is designed for architects, interior designers, and 3D artists who want to create high-quality, realistic visualizations of architectural projects. In this course, you’ll learn how to transform your architectural plans into photorealistic 3D models and animations, perfect for client presentations, marketing materials, or virtual walkthroughs.
1. Introduction to 3ds Max you get familiar with the fundamentals of 3ds Max, specifically for architectural visualization. This module covers:

2. 3D Modelling for Architecture helps you to create and modify 3D architectural models with precision. Topics include:

3. Texturing and Materials for Realismthat make your 3D models look realistic. This section covers:

4. Lighting Techniques and Renderingcan be used to get photorealistic results. You’ll learn how to:

5. Architectural Walkthrough and Animationhelps to create walkthroughs and fly-throughs of your architectural designs. This module covers
Unlock the potential of 3D architectural visualization by learning Autodesk 3ds Max. Our training program gives you the skills to create photorealistic models, renders, and animations that will impress clients and bring your designs to life.