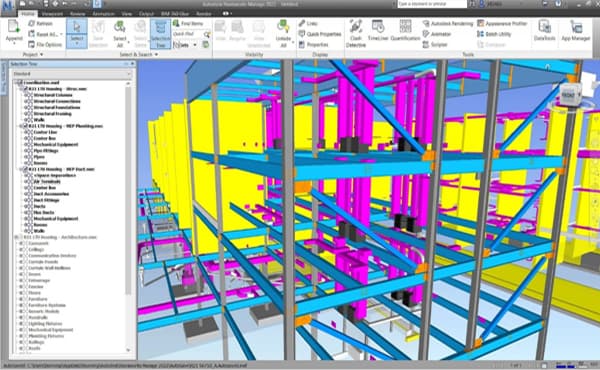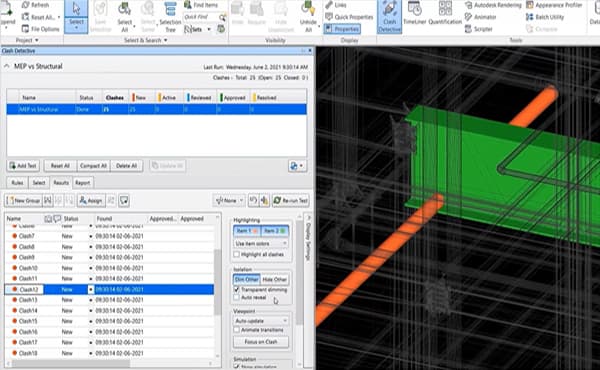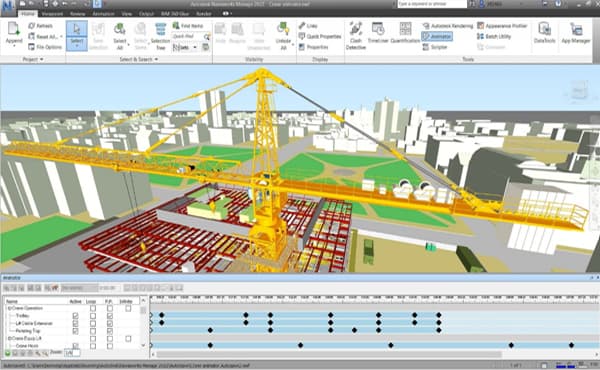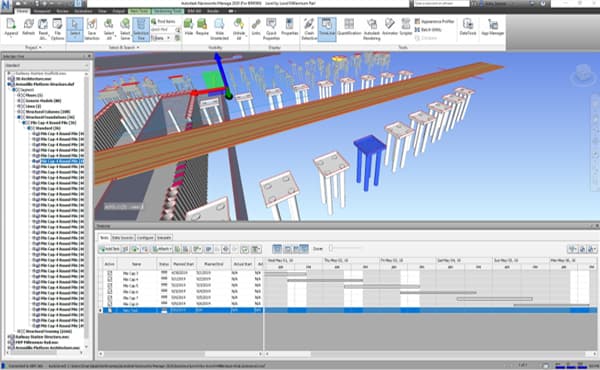I had training for AutoCad at this place. The tutoring at this place, i would say, was very professional. The facilities were good. All of this at a very reasonable price. So on the whole a good experience.
Ashwath, Student
CoimbatoreAutodesk Navisworks is a project review software designed for professionals in architecture, engineering, and construction (AEC) industries. It is primarily used for 3D model coordination, clash detection, construction simulation, and project scheduling. Our Autodesk Navisworks training is designed for architects, engineers, project managers, and BIM professionals who need to efficiently review, coordinate, and manage complex construction projects.
1. Introduction to Navisworks helps in understanding how it fits into the BIM ecosystem. This module includes:

2. Model Coordination and Clash Detection for various disciplines and detect issues before they become costly. Topics include:

3. 4D Simulation and TimeLinerby creating link models to project schedules and simulate the construction process using Navisworks’ 4D capabilities. This module covers

4. Rendering and Animation in Navisworks brings your projects to life by creating walkthroughs and rendered animations. This section includes:
5. Quantification and 5D Cost Estimation to perform take-offs and generate accurate cost estimates using Navisworks’ Quantification tools. You will cover

Get hands-on training in Autodesk Navisworks and learn how to manage complex BIM projects with confidence. Our course will give you the skills needed to enhance coordination, detect issues early, and ensure the successful delivery of your construction projects.