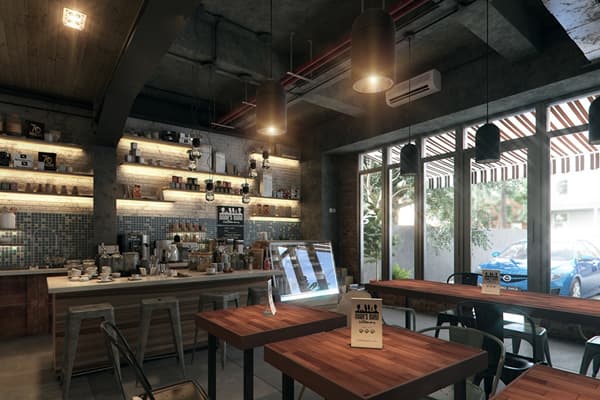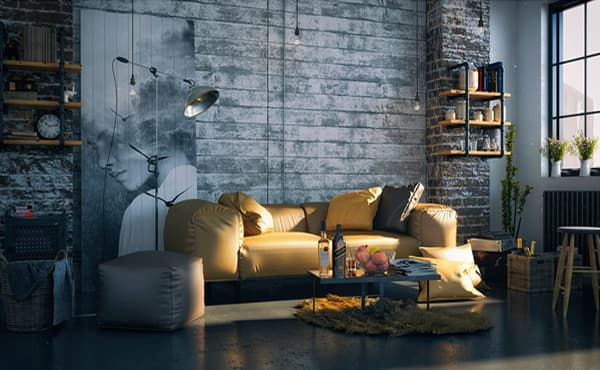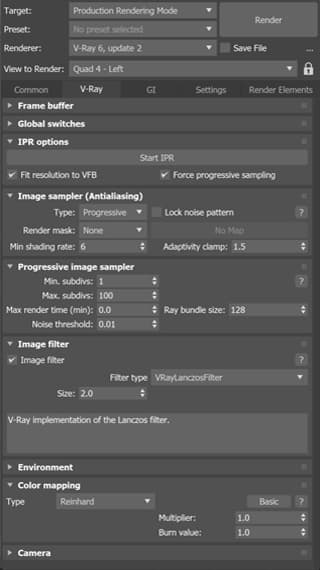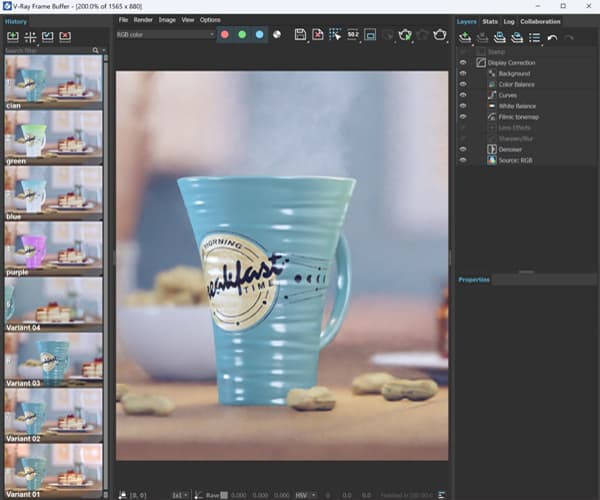I had training for AutoCad at this place. The tutoring at this place, i would say, was very professional. The facilities were good. All of this at a very reasonable price. So on the whole a good experience.
Ashwath, Student
CoimbatoreChaos Group V-Ray is a high-performance rendering engine widely used for creating photorealistic images and animations. V-Ray integrates seamlessly with many 3D modelling and design software, such as Autodesk 3ds Max, SketchUp and Revit. Our V-Ray training program is designed for architects, designers, 3D artists, and visualizers who want to create high-quality, photorealistic renders.
1. Introduction to V-Ray by understanding its core principles and integration with 3D modelling software such as SketchUp, 3ds Max, and Revit. This module covers:

2. Lighting Techniques for Photorealism by mastering the art of lighting to create natural and artificial light effects in your renders. This section includes:

3. Applying and Editing Materials to give your models lifelike textures. You will explore:

4. Render and optimize your settings to achieve high-quality results without long processing times. Topics include:

5. Post-Processing and Final Touches after your render is complete, learn how to refine it further with post-processing techniques. This module covers:

Our V-Ray training program will give you the skills and knowledge to create photorealistic renders that impress clients and enhance your portfolio. Whether you’re working in architecture, product design, or interior visualization, V-Ray is the tool you need to bring your designs to life.