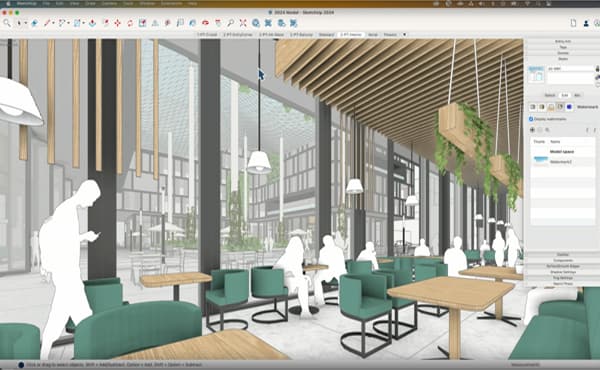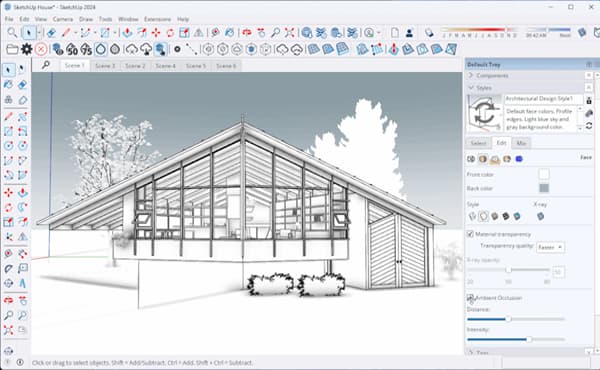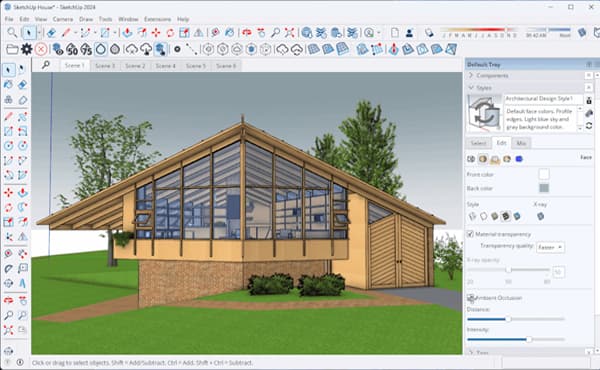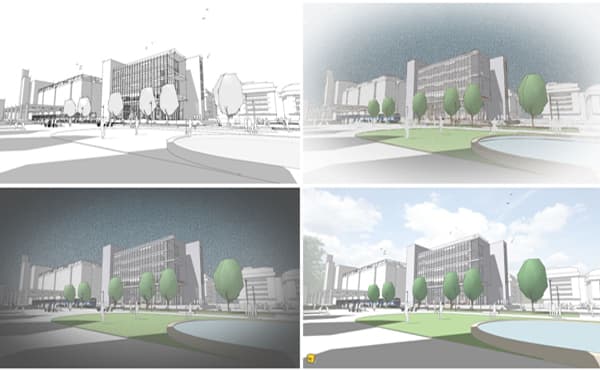It was very nice experience of attending the CAD training session at your Institute. I want to thank you & the faculty for providing excellent training with classroom lectures & necessary hands on examples
S. Raja,
CoimbatoreTrimble SketchUp is a popular 3D modelling software used for a wide range of design applications, including architecture, interior design, urban planning, landscape architecture, and product design. Known for its user-friendly interface and intuitive tools, SketchUp allows users to create detailed 3D models quickly and easily. Our SketchUp training program is ideal for architects, interior designers, product designers, and anyone looking to quickly and effectively bring their ideas to life in 3D.
1. Introduction to SketchUp interface and basic tools to start modelling right away. This module covers:

2. 3D Modelling for Architectural and Interior design projects. Topics include:

3. Applying Materials and Textures to make your 3D models look realistic. This section covers:

4. Presenting and Exporting Your Models Bring your models to life with SketchUp's presentation tools and learn how to share them with clients or collaborators. This module covers:

Whether you’re an architect, interior designer, or just starting with 3D modeling, our SketchUp training will provide the skills and confidence you need to bring your ideas to life. Join us and master one of the most accessible and powerful design tools on the market.