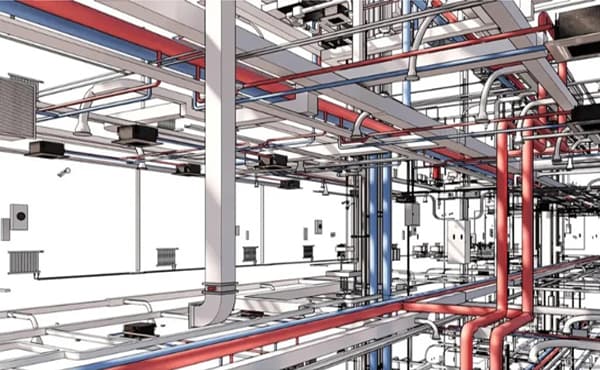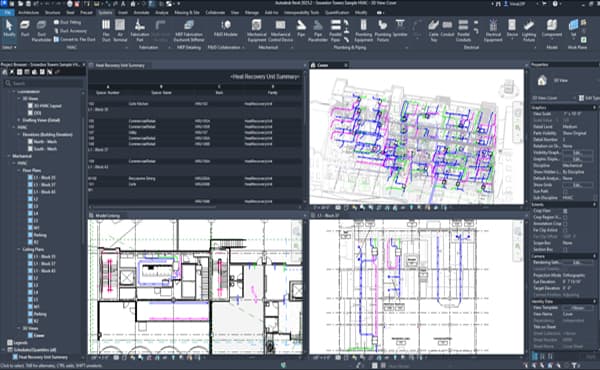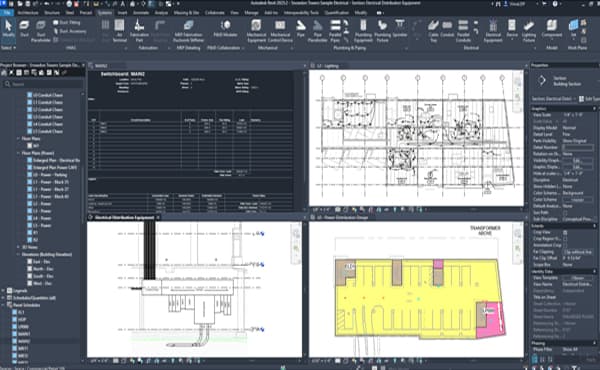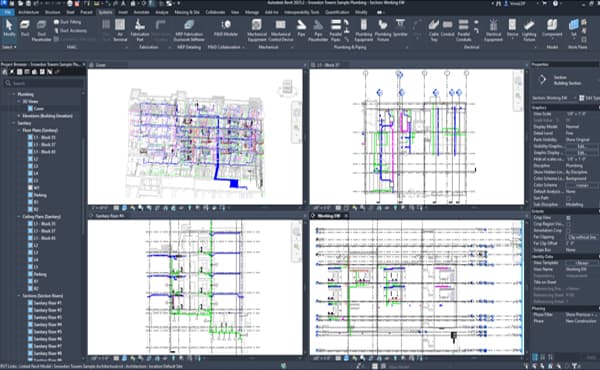It was very nice experience of attending the CAD training session at your Institute. I want to thank you & the faculty for providing excellent training with classroom lectures & necessary hands on examples
S. Raja,
CoimbatoreRevit MEP is a powerful Building Information Modelling (BIM) software developed by Autodesk, tailored specifically for professionals in the mechanical, electrical, and plumbing (MEP) disciplines. It allows engineers and designers to create, analyze, and document MEP systems within the context of an overall building model. Our Revit MEP training helps students / professionals create, coordinate and manage MEP designs from HVAC systems to electrical layout and plumbing networks more efficiently.
1. Revit MEP Fundamentals helps in understanding the basics of Revit and learn how to customize the interface for MEP design. This module includes

2. Mechanical Systems Design (HVAC) helps to design efficient heating, ventilation, and air-conditioning (HVAC) systems, covering:

3. Electrical Systems Design module focuses on the design of electrical systems, including:

4. Plumbing Systems Design you learn to model efficient water, sanitary, and fire protection systems. This section covers:

5. BIM Workflow and Collaboration features allow seamless collaboration with architects and engineers. In this module, you will learn:
Master the tools and skills needed to thrive in the fast-growing world of MEP design. Our Revit MEP training will give you the knowledge to design smarter, collaborate better, and increase efficiency on any project.